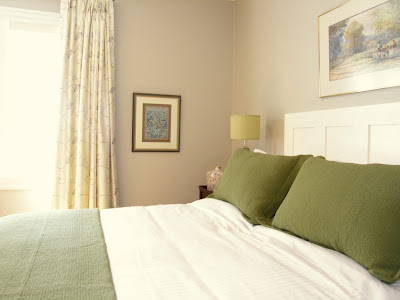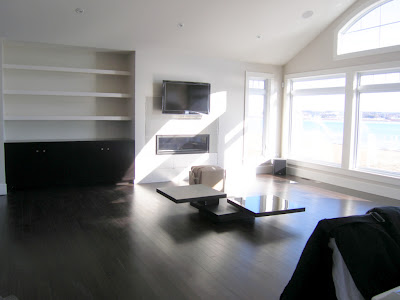This has been a very busy few weeks for me and all of us at Moving Designz Home & Cottage. The shop is filled with fabulous furniture and accessories and all of our design projects are progressing very nicely.
We've been working steadily at Number One Grafton getting the B & B ready for guests. Graeme and Judy, the owners and innkeepers, have been working very hard to get their dream business up and running and ready for guests.
Today I'm going to post on... Suite 2 and Suite 3. Suites 1, 4 & 5 are 99% complete and almost photo ready.
This suite is done. It's a lovely room for guests to relax, unwind and enjoy a good nights rest.
This is a look at the fabric choices, the basis for the colour scheme of this suite. For the walls we chose BM Flagstaff, a warm grey brown.
I'm going to share more of the construction process with you. In its original state this was a very good sized bedroom. Lets do a little before, during and after..
The bedroom originally with its beautiful floors and bright yellow walls.
The tools have arrived and with them the process begins. To the left of the firebox we took out a wall, added a door and through the door a new full ensuite bathroom... hence all those tools and pipes.
In this image the walls have been painted but there's still lots left to do.
Fast forward 3 months and the custom window treatments are installed. The new light fixture is up and furniture and accessories have arrived and are beginning to be placed.
Now the suite is completely finished (minus one floor lamp) and looking warm and inviting. All of the window treatments, furnishings, accessories are from Moving Designz Home & Cottage.
A close up of the seating area. The new floor lamp will be going into the corner and should be here next week!
An alternate view.
Before.
After.
Now lets have a look at the ensuite bathroom.
This is a totally new room carved out of a former entry to the third floor. The plumbing has just been roughed in.
And further along the walls are now painted, the new tile floor installed and the electrical is ready.
The ensuite is now completely finished and ready for guests.
Let's have a look next door at Suite 3.
The colour scheme for this sunny suite is greens, creams and blues. Walls are painted BM Hazy Skies.
This picture was taken at the beginning of the project. The pink had to go!!!
A further along and the walls have received one coat of paint and the floors are sanded for refinishing.
The custom drapes are now hung, floors finished, bed is in and we're choosing art pieces to complement this rooms beautiful colours. Still a few more pieces of furniture to come.
I had to show a close up of this art piece. It's actually a piece silk kimono my clients picked up Malaysia and had framed. It's stunning and looks beautiful in this rooms decor. Also a nice close up of the drapery fabric, which is just beautiful.
This is now a finished room. One more off the list :)
This suites bathroom was also totally gutted and rebuilt from scratch. Originally the main door was off the hallway when it was an apartment. The contractor opened up the wall to the right of the bed to create this ensuite.
The stand up shower is a beautiful clean glass enclosure with sparkling hardware and crisp white subway tiles. We also had a custom roman shade sewn with the same fabric in the rooms drapery. In fact, we did this for all the suites.
Opposite the shower is where the jetted soaking tub was installed.
Fast forward a couple of months ... the walls are now drywalled and the floor tile is installed.
Completely finished now :) The exposure was more than a little off in this image... sorry. I actually forgot my memory card for my SLR Nikon camera and had to take all the pics with my instant Olympus. I found out you can't have too many cameras yesterday.
A close up of my clients beautiful Chinoiserie canister sets sitting on the tub deck.
As you can clearly see each suite has it's own individual colour scheme. However, I believe in keeping things simple, as do my clients, so many of the same finishes and details are carried through to every suite and ensuite.
I have one last pictue to share. The main entry is finally finished too. What a welcoming site! This project has been 2 years in the making and I am so happy to finally see everything come together.
For details on staying at this luxury B & B in downtown Charlottetown,
Contact The Sheldons at 877-390-0111. Website available for online bookings at http://www.onegrafton.ca/
Thanks for reading. Have a wonderful weekend!
Susan







































































