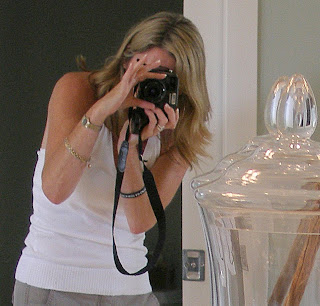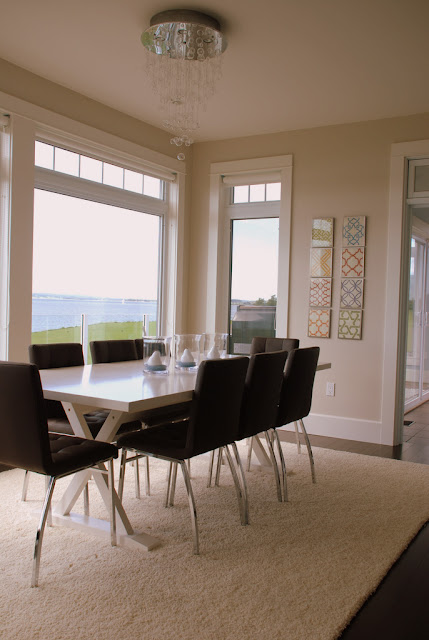For this weeks post I have to share Kate and Gordie's amazing PEI waterfront house with you. I've been blogging on the planning and building aspect of their house since last December. I posted a couple of pictures of their almost finished livingroom, way back in May. Today I think we are ready for the reveal.
Meet Kate and Gordie. A very beautiful couple. Newlyweds building their first home together. I met Kate in early spring of 2009 when she hired me to help her out with the dream house they were about to build. At that stage we had only the blueprints to tweak and Kate's inspiration pictures. As well, at that stage they hadn't yet married each other but were on their way to planning their wedding and dream home.

Their home broke ground in September of 2009 just two months after their wedding. This is one of the first pictures I took of the early construction when the exterior framing and sheathing was complete and the interior was yet to come. It was time to get the details in order.
And inside looked alot like this, studded walls, bare windows, and unfinished surfaces. That's Kate in the corner, this day, we were reviewing paint colours, and surface finishes in the light which would become their home.
Fast forward last Saturday.... my photo shoot. Their gorgeous livingroom ... a mix of soft white, cream, blues and hits of dark wood tones. I actually shed a tear each and everytime I left this home. I hope my pictures convery how lovely it feels with an atmosphere that envelops you the moment you walk throught the door. My favorite word CALM. Yes... it is.
Have to show close up, this house is outstanding and I can't say that enough. Kate and Gordie have phenomenal taste and I was lucky enough to be the designer to help achieve a truly marvelous living space. Furniture and design via Moving Designz Home & Cottage. Decorating, finishing touches via Kate and myself.
The living space or great room consists of the livingroom, kitchen nook, diningroom and kitchen. This view is the dining nook area way back when it was just timbers and not much else but a plan in our heads of how it would look.
The dining nook absolutely 100% complete with a lovely cream shag rug, white laquered table, and brown leather and chrome chairs. Not to mention the amazing view!!!

May I just draw your attention to that amazing glass bubble lighting pendant? Believe it or not but I found this stunning fixture at the Home Hardware lighting department in Summerside. What a find!
We used colourful accessories throughout the house. The canvas of the house is completely painted in off whites and a neutral grays. BM Edgecomb Gray, one of my fav's, is the wall colour of the great room in case you're wondering.
Kitchen Envy :)
The countertops are quartz and the backsplash (some of you may recognize) my spring Home Depot tile find that I also used on the Oasis Kitchen and Bath project. It was also an excellent choice for this kitchen.
With double islands this is the perfect house for preparation, cooking and entertaining. Dare I say kitchen envy again?
The master bedroom... ahhh more white. The wall colour in this pretty room is BM Mineral Ice.
Imagine waking up to that water view everyday...
The master bathroom with his and hers vanities. Custom built espresso cabinets topped with white marble.
I have to say this is by far the largest walk-in shower on any of my projects to date at 30 sq ft. The tile is Carrera Marble and the feature wall lovely blue glass tiles.
The soaking tub directly across from the shower. I'm loving this... And yes we know we need a great piece of artwork over the tub to complete the room. Something colourful :) It will come along...
Kates dressing room/ walk in closet is just off the master bathroom.
It also has a make-up vanity. OK OK loving this room too!
Lets look at more colour in the guest room.
Yum ... Fresh....
White, orange and turquoise.
The guest bathroom. On to the second white guest room and more colour.
White with turquoise and this time fresh green accents.
I think I've covered most of the rooms... although to be honest there are still two more bathrooms and the laundry room.
Oops almost forgot the cozy family room.
I have to say that this has been one of my favorite projects to date. Kate and I share a very similar design aestetic and this made making decisions quick and easy. I'm typically designing either cottages or more traditional classic homes. This house allowed me to take a more modern approach to design and work with today's colours.
Kate has also been an absolute pleasure no only to work with but to get to know on a more personal level. Thank you Kate and Gordie!
Remember the SGG house pictured above? I haven't posted the after pictures because...
Today I spent the day with Margot Austin from Style at Home magazine. We were prepping the house for tomorrow's photo shoot. It was a wonderful day and I cannot wait to wake up tomorrow morning.
I won't be publishing any of the after pictures until after the magazine issue hits the stands. As a tease this is a corner in the sunroom. However, I will be taking pictures tomorrow and posting next week on the styling and photo process.
One last image to share. I snapped off this picture on my way to the SGG house about a month ago. The field full of yellow canola was just to beautiful of a photo op to pass on. Isn't PEI beautiful? Yes it is...
Thanks for reading. Have a wonderful long weekend!
Susan

















































































