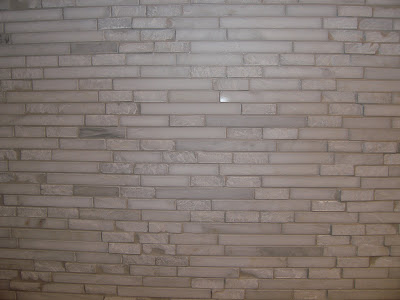About a month ago they asked me to design their store washroom and also do a couple of their display booths. Did I jump at it? Hell yeah! The main thing critera for them was ... Make it stunning, make it a statement, show us your best stuff. We want to have every inch of our store a show piece for customers to be inspired. Being in retail and service myself I know every inch of your store has to count and be made public. Designing the store washroom was a perfect project for me and highest on their priority list.
This empty room was my starting point. I was so excited because I could choose whatever I wanted, afterall this is part of their show and tell. The floorplan was predetermined by the location of the plumbing pipes and electrical outlets. And see that ugly black pipe, on the floor ... well that had to stay. Surely I could hide it somehow? Okay, I thought ... vanity to the right, cabinet to hide the pipe and toilet had to be straight ahead. Now to design the space...
This amazing tile was my inspiration and jumping off point for the bathroom. I came across this tile shortly before they asked me to design this room for them. I had a sample in my design centre for maybe 2 days. I just knew it would be fab for some project and as fate would have it.... it was perfect this project :). It's a combination of tumbled and polished Carerra Marble. Can you believe I found it at Home Depot? Brand spanking new to their in-store shelf inventory. And I am not kidding, if this tile would have been on shelf previous to choosing my new kitchen countertop... some 2 weeks before. It would have been mine, mine, mine. And my kitchen would be looking a little, well actually a whole lot different. So please, run, don't walk to the store to check out this amazing tile!
This morning when I arrived the washroom was looking like this... almost there. I've been in and out many times over the past few weeks (without camera) and this excited me today. Things were definitely coming together. The tile was installed and looked incredible along with all the other room elements. The lighting, the custom vanity and shelving cabinet were all in place and the whole room was coming together. I hid those bossy ugly pipes within the cabinet. See, I like that word too, bossy!
At this point today the countertop had just arrived and they placed it for fit. Two minutes before and we had barely hung the mirror. This beautiful mirror is special order from Moving Designz Home & Cottage. The countertop is quartz, Hanstone Swan Cotton. I love this countertop... it is a favorite of mine for bathrooms but it ould look equally nice in a white kitchen.
Okay so now we're looking at the toilet view. The first thing you see when you enter this room. Which... with the tile is the main attraction. Normally would you empathize a toilet? No, not ever but you have to remember ... this is a showroom and plumbing fixtures are their gig.
These are the accessories from Moving Designz Home & Cottage. Fire, Water, Earth and Air. Anita and I chose white, chrome, glass and fresh spring green accessories to set off the dark cabinetry. Somewhat Seaside, somewhat Zen, definitely Now. I placed them on the lower shelf of the wall cabinet just before I left today with strict instructions as to which glass shelf they should be placed on:) The glass shelves, well, they didn't come in today and won't be installed until Monday. Opening day!
This is afterall an Opening Soon story... everything is last minute and does not always follow the predetermined schedule even with the best of plans. As I left late this afternoon, the countertop was removed for installation of the undermount sink. The faucets and cabinet hardware will have to be installed over the weekend. And I will have to wait for a week to see the final results. I promise to post them along with the other showroom booths I've designed.
Toronto tomorrow, another buying trip for the shop and I will miss finishing this space. Ashley and I are off to The Canadian Gift and Tablewares Show. I won't be posting for awhile since I'm out of town and taking a 3 day R&R in downtown Toronto after the show.
I would like to extend my congratulations Spencer Myers owner of Oasis Kitchen and Bath on the opening of his new and expanded store in this new location. We will miss him downtown since his shop was less than a block away from my shop. Please visit his website here http://www.oasiskitchenandbath.com/ The new showroom is on Read Drive next to Prestige Kitchens. Also thanks to Bruce, Joceyln and all of Spencers top notch people. Fantastic teamwork.
Thanks for reading. Have a great weekend and a great first week of February.
Susan






































































