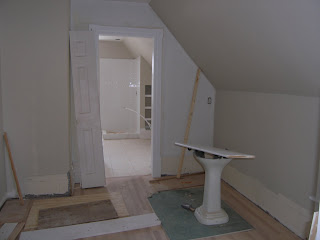For this weeks post I want to share the construction progress at "Number One Grafton".
I posted on the kitchen a few weeks ago from this amazing all encompassing heritage house renovation.
Soon to be luxury 5 Star B and B in downtown Charlottetown.
The renovations have been ongoing since last September and are almost complete. My clients, Graeme and Judy Sheldon and myself are getting very excited seeing the project come together. We're getting to the finishing stages after almost 2 years of planning, dreaming and waiting.
Taking on this project was no small feat. When they purchased the house it divided into 3 apartments. After months of planninng the entire house has been nearly gutted, rebuilt, rethought and reconfigured to accomodate 5 luxury suites for their guests.
Today we're going to look at progress in the attic space. This will be Graeme and Judys private domain "The Innkeepers Suite". Located on the 3rd floor, this space was unfinished, dark, and filled with old building materials and junk. The space presented various challenges and unearthed a few treasures too! Today it has become a light bright spacious living space. Let's do a before and after run down...
This was the original staircase entry to the third floor attic hatch.
The old stairs were removed, the hatch and ceiling were opened up and the entire area was repositioned to accomodate a lovely new staircase and brand new entry to the suite.
View 1 - This is the original dark attic space with lots of old building supplies and junk piled everywhere...the yellow hole is the old attic hatch and entrance.
View 2 - This is Graeme and Judy and my camera lens covered in drywall dust. After a walk through and brief sneezing fit we left to let the seamfillers to finish their work...
View 3 - This was Tuesday afternoon, March 09. As you can see the space has changed considerably. Drywall, paint, new staircase, new lighting and the gorgeous light birch flooring.
With one more coat of urethane the flooring will be ready and we can start moving furniture up. Design dilemna - to paint or not to paint the old brick chimney? Leave it for charm or paint it the same Cloud White as the walls? I personally would like to see it painted. Readers? I'm welcoming thoughts, opinions and comments?
View 4 - This view is looking in the opposite direction and the doorway to the right of the picture is where the new bathroom is now located.
View 5 - A wide angle shot looking in the same direction.
View 6 - The finished seating area with built-in book shelves, a fireplace and on the left of the firebox a niche for the flat screen television. It will make a perfect relaxing lounge. (Judy and Graeme have taught me many lovely English words lounge = livingroom)
View 7 - This little annexed space just off the main living area is about to become the master bathroom.
View 8 - Ahhh now we're talking. A beautiful claw foot tub, pale cream tile flooring and a lovely nook perfect for a soak!
View 9- Looking the other way...
View 10 - This wall now houses the shower and a nice little built in storage area under the eave wall.
Since I'm at it I might as well post a couple extra images of other spaces that have and are still undergoing major transformations.
Before Suite 4 - A tiny little sitting area was once part of a one bedroom apartment.
During, we're starting the transformation.
This little space has become a convenient little kitchette area for Suite Four, aka Susan's suite :)
Through the doors of the sitting area there once was a kitchen....
And now it has been transformed into an ensuite bathroom.
I cannot wait to share more of this fantastic project... most especially I am looking forward to sharing the finished rooms complete with furniture, window treatments and accessories In the meantime here are a few of my most favorite beautiful and inspiring attic spaces...
This image is very similar to the furniture we will be using in the Innkeepers Suite ... Stay tuned.
Before I end this post I must thank Judy and Graeme who have been with me since I started my design business. First choosing me to work with them on their PEI cottage and then inviting me to work with them on this project. They are wonderful clients, and friends now. Always a pleasure :) xoxo
Thanks for reading. Have a great weekend!
Susan

















































































