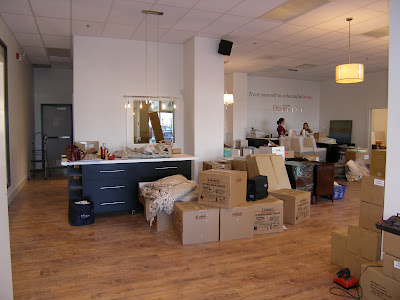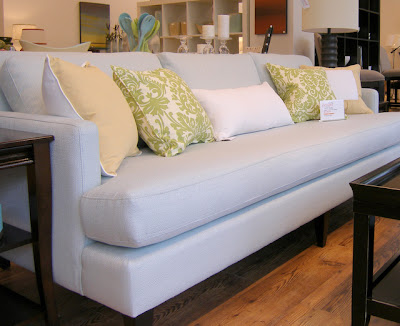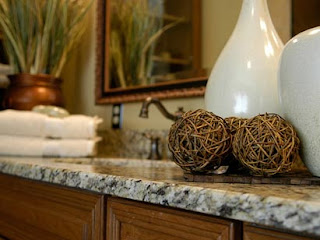For today's post I am going to share my last few weeks with you and along with a look at the new Moving Designz Home & Cottage shop in downtown Charlottetown.
The date of this picture is September 9. Anita and I are standing in the new shop space while the ink was drying on my lease agreement. The new space gives us an additional 1000sq ft of retail space. As you can see we need to do alot of work and alot of planning on this bare space.
My target date for the big move is Oct 01 so that we can be open on Oct 12. That gave us just over a month to pull this move and redesign off.
Moving a business means a "Massive To Do List" and being super organized.
Within 3 short weeks, we (Anita, Ashley and myself) had phones, cable, internet and debit machines arranged and rearranged, movers booked, packing supplies ordered and on hand, customers notified, shipments rerouted, change of address complete, new signage and business cards ordered and delivered, new cheques ordered, A/V equipment taken down and reinstalled, lighting removed and reinstalled, construction on the new space underway, etc, etc.... believe me the list seemed endless!
Packing day and Ashley showed up in her newly revised tee shirt which we all had a good chuckle over.
The final wrap up.... my pretty shop is all packed up and ready to move.
I can't even begin to tell you how much shrink wrap was necessary but suffice to say lots to protect the furniture and accessories.
Also a necessity was lots of caffiene to keep us going.
We emptied out the store in record time. It only took the crew of 12 of us 3 hours to be locked and loaded and on our way.
My girls having a little fun. Anita get a free ride on the wheeled filing cabinet.
I'm polishing off my coffee, this is the last day in this office. Coffee makes everything better!
Meanwhile back at the new space, work has been progressing quickly and steadily getting ready for us to move in.
Promising space... must get rid of the yellow and erect walls for the office, warehouse and kitchette.
The walls have now been painted white and to the very left our warehouse demising walls are up and ready to be painted.
The flooring is getting laid and they are working on the electrical.
Still lots to do but the lighting is almost done... We brought our beautiful drum lights and crystal chandeliers from the Summerside shop to be used in the new store.
Moving day and our first load is in... yeah!!! With more coming in the next moving van....
It took us 6 long days to get things unpacked, organized and redisplayed.
After a very hectic week we have the shop set up for opening day on Tuesday, right on time.
People have been dropping by and peeking in all week... they're ready for us. Always a good sign :)
The open concept in the new space makes placing furniture a breeze. The shop looks fantastic!!! We are all so excited to be in this new space.
The diningroom display is appropriately set up for a fall display.
A huge thank you to my girls Anita and Ashley for all of the extra time they put in over the past few weeks. We are a great team!
Additional thanks to my best friend Karen, The Bradshaw Brothers- David and Jason, Dallace, Jeannine, Wendall and Ralph all their hard work on moving day. And another thank you to Kelly Moorehead who volunteered her time to come and help us set up all week.
We're open for business and looking forward to seeing everyone :) Stop by and say hello.
Thanks for reading. Have a great weekend!
Susan


































































