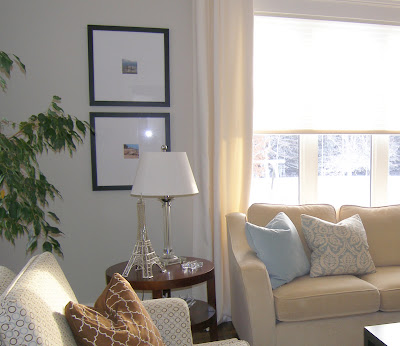Blog reading and writing is a favorite passion and past time of mine. I love to see what inspires other people. Depending on my work schedule and home life sometimes I don't have enough time to surf daily and at times a week or more can go by without reading or posting. However, after being away from it for any amount of time I find myself spending hours surfing through dozens of blogging sites. It almost becomes an obsession.
A couple of weeks ago I was catching up on my blog reading. Among the many blogs I read regularly is Donna's over at www.dh-designs.blogspot.com This creative gal is always making something over to suit her taste. The blog I was reading that night was on one of her upcoming projects Painted Furniture.
Inspired by Donna I decided to whip out some paint and try my own DIY project. This post has been sitting in my edit box for a couple of weeks now (since November 26) ... yes... Donna I procastinate too :) At any given moment I have around a dozen unfinished posts sitting in my edit box.
Today I was reading her blog and she nominated me and 6 other very creative bloggers for the "Kreativ Blogger" Award. Thank you so much and yes PEI is a beautiful place to live and work. To receive your nomination in full one must reveal 7 things about themselves you didn't know about them but as an early Christmas gift she is letting us all off the hook.
This is an exerpt from her post:
I know that the rules are that I should pass this award on to 7 creative bloggers who will then tell all about their 7 things, but given the busy time of year we are in, I’m going to pass on this. Instead, I’m just going to list 7 bloggers who inspire me with their creativity – no strings attached. My gift to you!
Susan on Design from my favourite Canadian province
Just Blue and Green who inspires me with two of my favourite colours
Bright, Bold and Beautiful for amazing watercolours
Decorno for the truth and the cool name
At Home in Ottawa for some hometown props
Absolutely Beautiful Things for..well..absolutely beautiful things
missbinnyc for beautiful pictures of my favourite city
So Donna, here is what you inspired me to do...

I started with two white frames that come already matted that we sell at the shop. After my renovation I wanted to hang them in my house and felt a dark frames would have more impact.

I found some black paint and a brush in the warehouse at the shop, Moving Designz Home & Cottage. Usually I get people to do these things for me but I thought I can do this...

It took 1 coat of primer , 2 coats of black paint and 2 nights. I let the paint dry really good.
Note I used 4 old plates to set my frames on... thank you unbreakable Corelle :) and the funny thing all the paint washed right off.

I slipped a favorite photo of my boys into this frame. I took this picture of my sons playing in the PEI surf a couple of years ago.

Project complete. Both frames are now hanging on my livingroom wall and I love how they look. Although I think I might like to add one more.
Thank you Donna and all the creative bloggers who continue to inspire and amuse me with their pictures, ideas, writing and projects. I may even do the 7 things task over the weekend.
Have a great week! Thanks for reading.
Susan





























 And upstairs the main bathroom is also under construction and on it's way to a new fresh look.
And upstairs the main bathroom is also under construction and on it's way to a new fresh look.




 On to another project we finished up last week. This seaside vacation home is getting a room by room makeover over time. Last year we did the master suite. I highlighted it in a July blog post last year. This year we helped the homeowner with a second bedroom. We had hoped to paint out the flooring and just add an area rug but the floor was in such poor condition that a new carpet was the quickest and least expensive fix for the floor. I chose an off-white synthetic sisal to keep the space light and airy.
On to another project we finished up last week. This seaside vacation home is getting a room by room makeover over time. Last year we did the master suite. I highlighted it in a July blog post last year. This year we helped the homeowner with a second bedroom. We had hoped to paint out the flooring and just add an area rug but the floor was in such poor condition that a new carpet was the quickest and least expensive fix for the floor. I chose an off-white synthetic sisal to keep the space light and airy.
 The after picture. Very quaint, very cottagey.
The after picture. Very quaint, very cottagey.






























